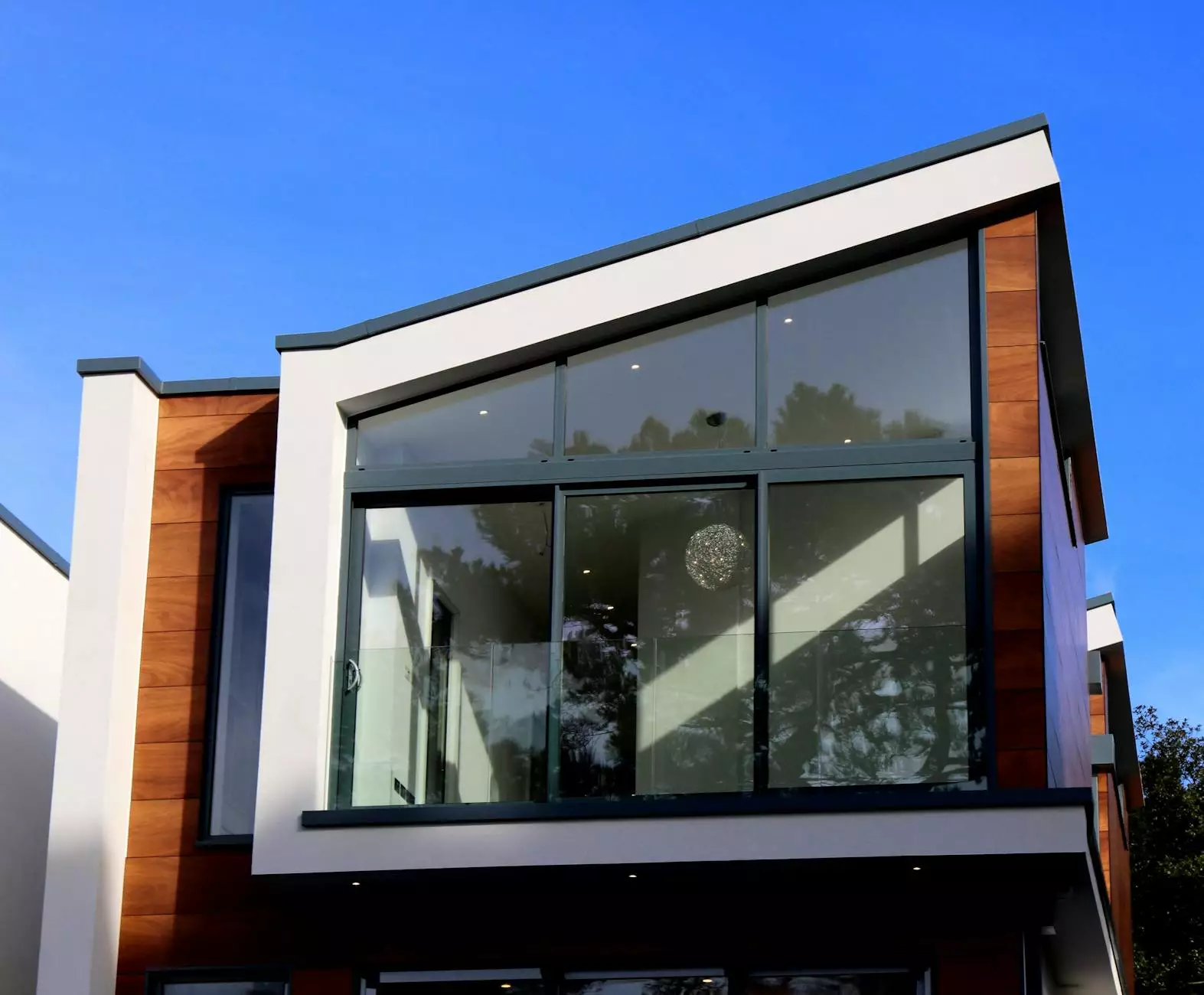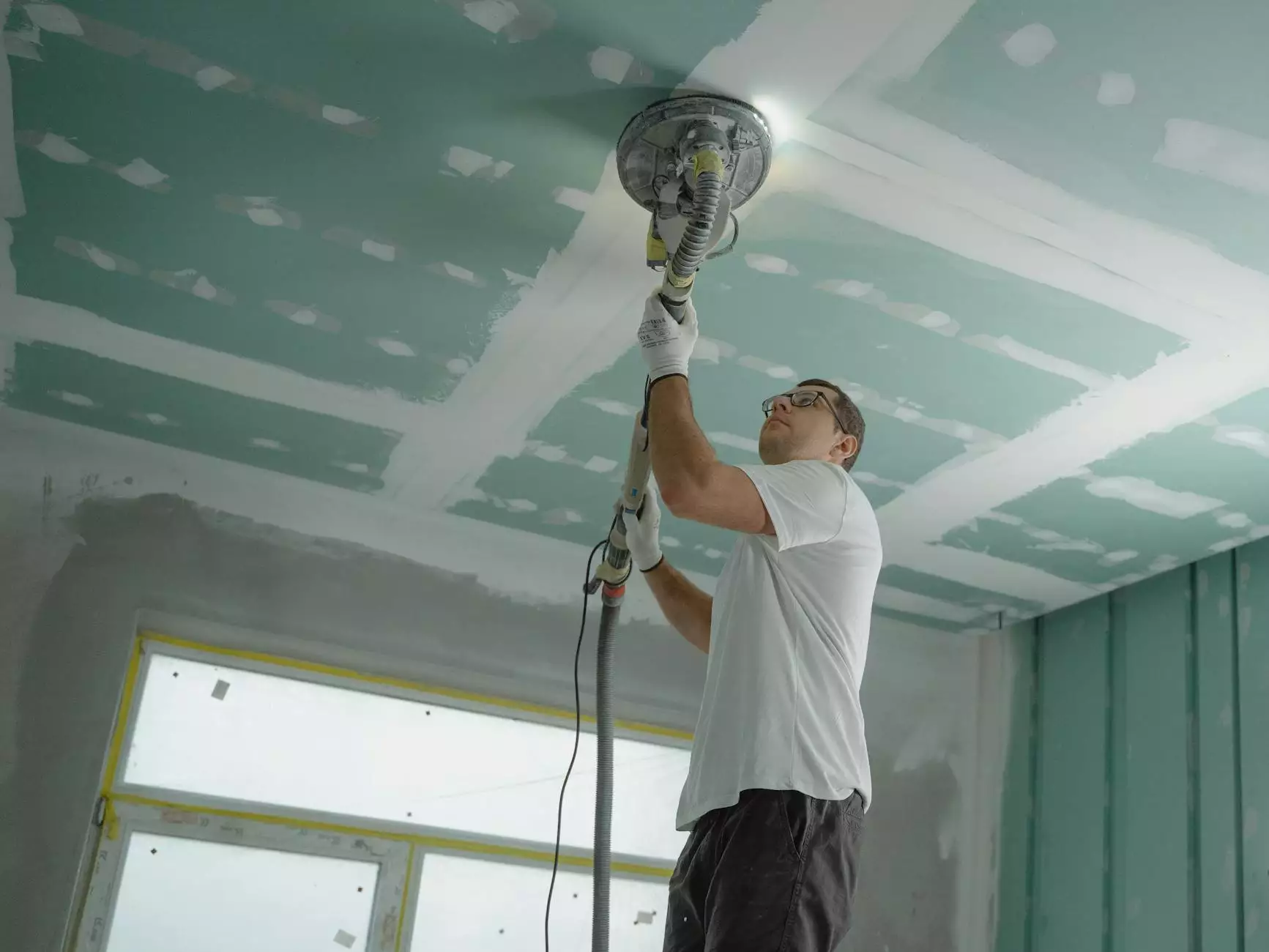Mastering Architectural Model Making: A Comprehensive Guide for Architects

Architectural model making is an essential craft within the architecture sector, merging creativity with technical skill to create tangible representations of architectural designs. Models serve as vital tools for architects, allowing them to communicate ideas effectively, test design concepts, and provide clients with visual insights into their projects. Whether you are an aspiring architect or an experienced professional, understanding the intricacies of model making can significantly enhance your work.
Understanding the Importance of Architectural Models
Architectural models are more than just miniatures of buildings; they are fundamental components in the design process. Here are several reasons why architectural model making is crucial for architects:
- Visual Communication: Models provide a clear visual representation of ideas that may be difficult to convey through drawings alone.
- Design Testing: They allow architects to explore scale, proportions, and spatial relationships in a tangible way.
- Client Engagement: A well-crafted model can captivate clients, making it easier for them to understand and connect with the project.
- Collaboration Tool: Models facilitate collaboration among architects, engineers, and contractors, encouraging input and consensus.
The Different Types of Architectural Models
Architectural models can be categorized into various types based on their purpose, scale, and materials used:
1. Concept Models
Concept models are often made during the initial design phase. They are relatively simple and used to communicate overarching ideas. These models are primarily focused on massing, form, and spatial organization rather than detailed design.
2. Design Development Models
Once the concept is approved, design development models come into play. These are more detailed and show the building's architectural features, including materials, textures, and the relationship with its surroundings.
3. Presentation Models
Presentation models are meticulously crafted to showcase the final design. They are intended for client presentations or marketing purposes and often include intricate details and finishes.
4. Working Models
Working models are used during the construction process to solve specific problems or test structural integrity. They may include moving parts or components that demonstrate the building's function.
Essential Materials for Architectural Model Making
The choice of materials in architectural model making can profoundly impact the model’s realism, durability, and the ease of construction. Common materials include:
- Cardboard: An affordable and easily manipulated material often used for concept models.
- Foam Board: Provides a lightweight and sturdy option for more detailed models and can be cut with precision.
- Balsa Wood: A popular choice for detailed features due to its ease of cutting and assembling.
- 3D Printing Materials: Advances in technology allow for complex designs to be printed in various materials, providing high accuracy and detail.
- Acrylic and Plastic: These materials can add an element of finesse and are often used for presentation models.
Tools Needed for Architectural Model Making
To excel in architectural model making, having the right tools is essential. Here’s a list of some vital tools every architect should consider:
- X-ACTO Knives: Perfect for precision cutting.
- Scissors: Useful for cutting lighter materials like paper and thin cardboard.
- Cutting Mats: Protect surfaces and prolong the life of your blades.
- Rulers and T-Squares: For accurate measurements and straight lines.
- Glue and Adhesives: Various types (e.g., hot glue, white glue) for different applications.
- Paints and Finishes: For adding color and detailing to your models.
- Digital Tools: Software like SketchUp or Rhino for designing before creating a model.
Step-by-Step Process of Architectural Model Making
Creating an architectural model can be a rewarding endeavor. Here’s a step-by-step guide to the process:
Step 1: Define the Purpose of the Model
Understanding the goal of your model will help guide your decisions on scale, detail, and materials.
Step 2: Gather Reference Materials
Collect sketches, plans, and inspiration that will guide your model making. This information will be the backbone of your model.
Step 3: Create a Scale Plan
Choose an appropriate scale for your model and draw out plans. A scaled plan ensures accuracy in proportions.
Step 4: Select Materials
Decide on the materials that will best serve the model’s purpose and your budget.
Step 5: Start Building the Base
Your model's foundation is crucial for stability. Begin with a strong base layer using your selected material.
Step 6: Construct the Structure
Assemble the main components of your structure, ensuring accuracy and precision as you go.
Step 7: Add Details
This is the stage where the model truly comes to life. Include doors, windows, and other architectural elements.
Step 8: Final Touches and Presentation
Use paints, textures, and lighting to enhance the final appearance of the model, making it presentable and vibrant.
Best Practices for Successful Model Making
Here are some best practices to keep in mind when engaging in architectural model making:
- Plan Ahead: Take time to strategize your approach before starting your model.
- Stay Organized: Keep your workspace tidy and materials in order for an efficient working environment.
- Use High-Quality Materials: Whenever possible, invest in better materials to ensure the durability and presentation of the model.
- Keep Learning: Continuously refine your skills by learning from others, experimenting, and keeping up with new technology and trends.
- Seek Feedback: Show your work to peers and mentors for constructive criticism.
Conclusion: The Art of Architectural Model Making
In conclusion, architectural model making is an invaluable skill for architects. It bridges the gap between theoretical concepts and tangible reality, allowing architects to visualize their designs and communicate effectively with clients and colleagues. Mastering this craft not only enhances the presentation of architectural ideas but also enriches the overall architectural process.
By understanding the different types of models, materials, tools, techniques, and best practices outlined in this article, you can elevate your proficiency in architectural model making. Embrace the process, continuously refine your skills, and watch as your architectural visions come to life in three-dimensional form.









